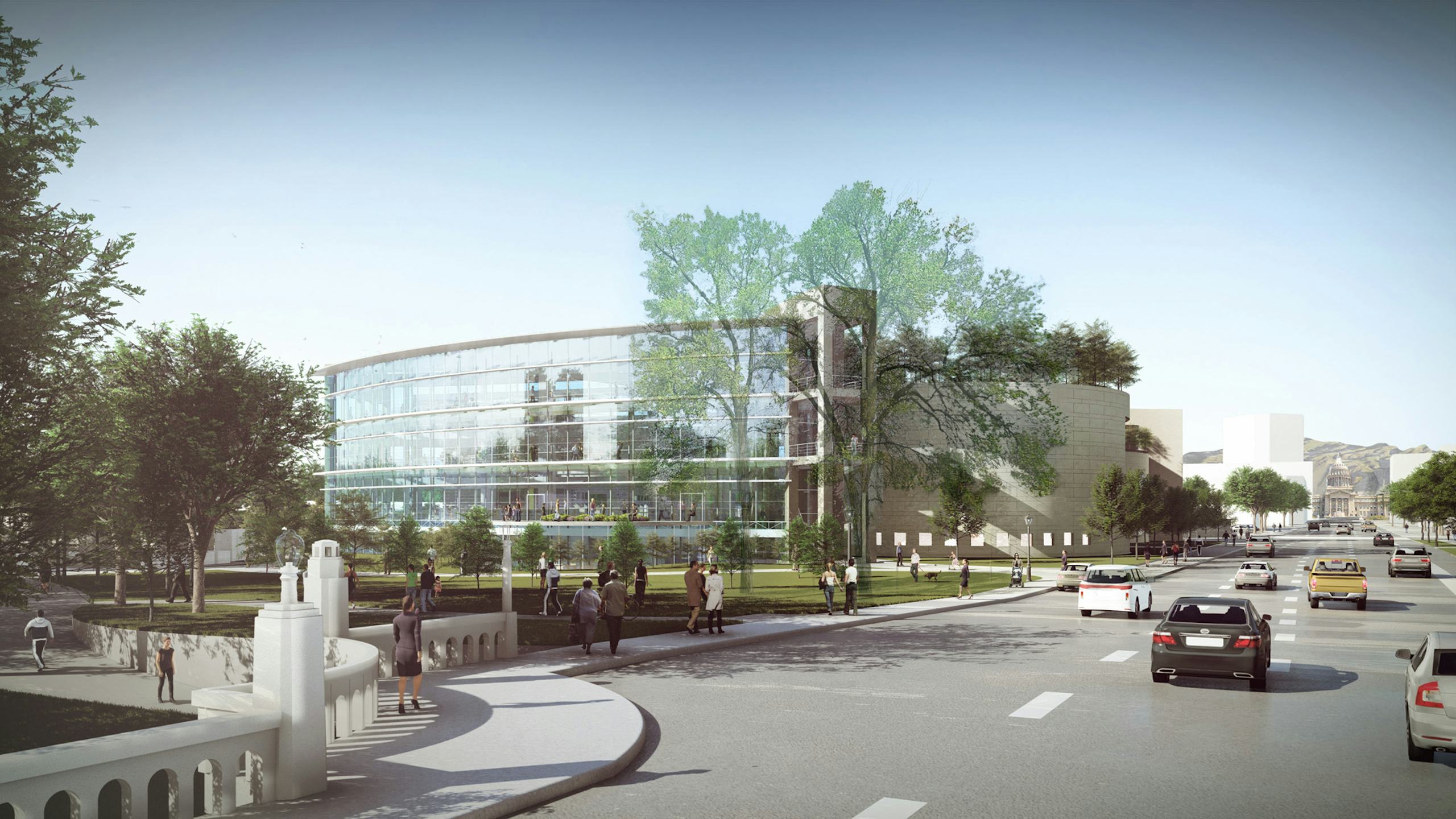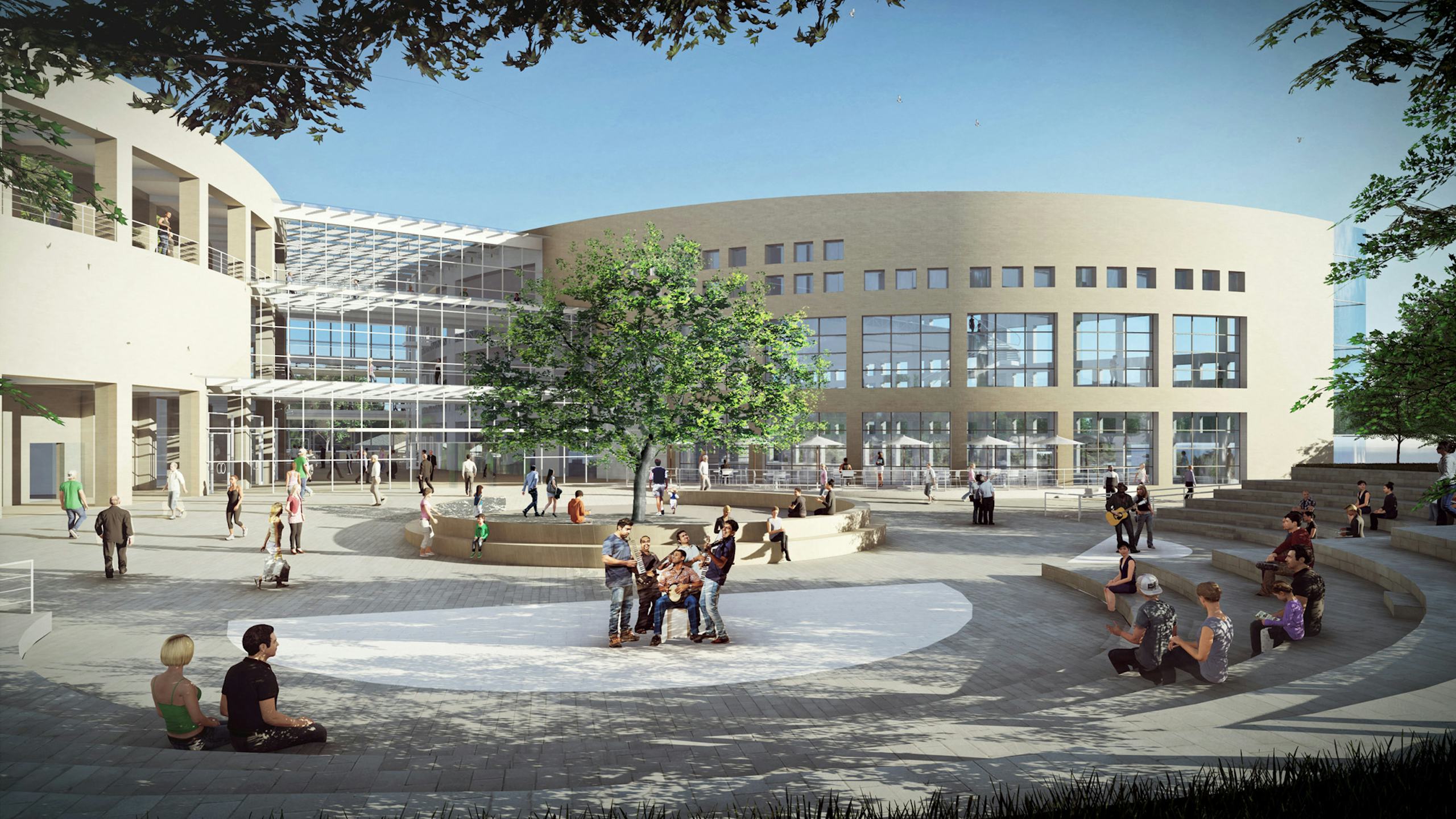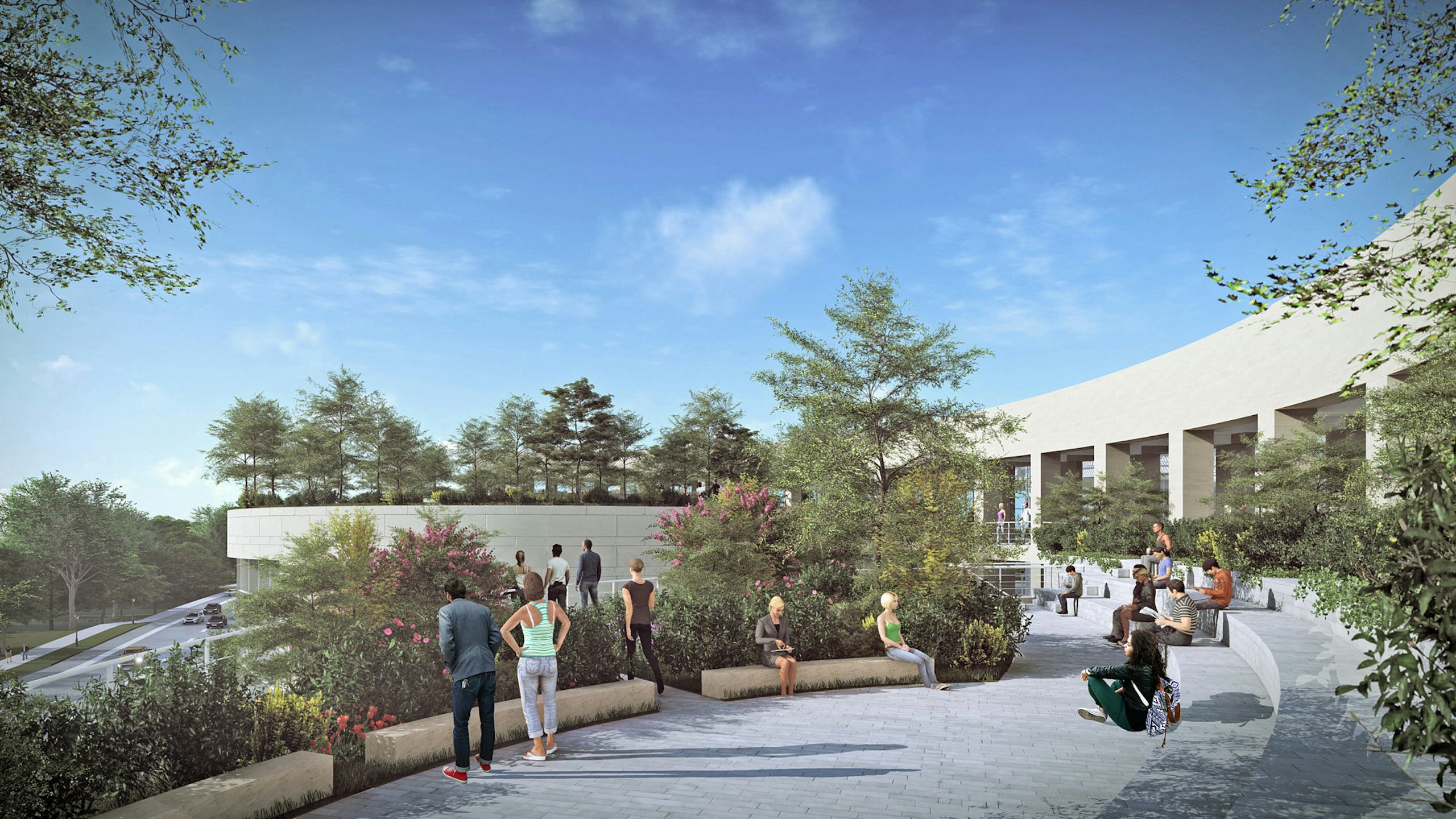Boise Library Campus
The circulation diagram is organized by the crisscrossing of strong axial access from the south and north. The site is also accessible from the east and west, and along the Greenbelt river path, welcoming the public from all directions.
The great reading room—the showpiece and gathering space of the library—is sited protruding into the park, practically touching the giant, mature trees, which are preserved and celebrated, almost brought into the building. A great transparent glass wall, shaded to accommodate the hot summer sun, welcoming the winter sun, and enjoying a dramatic view of the river, the park and beyond contains the room to the south.
The urban room atrium, on axis, draws the public into the complex from all directions. From within that room you enter library, theater and art complexes. Yet, the theater and art complex can also be accessed directly from Capitol Boulevard. Towards the north, serving as the foyer to the entire complex, is an outdoor piazza. It provides for places of repose and relaxation, a café with an outdoor terrace, a network of mini-amphitheaters for gatherings, performances and discussion, a kind of contemporary agora. A seasonal place, yet with a micro-climate that can stretch its use many months in the year.
The Library Campus is a gateway to the city from the south as you cross the river on South Capitol Boulevard, on axis with the State Capitol. Inversely, leaving downtown along 9th Street, you come upon the Library Campus as you approach the river. The site is thus exceedingly prominent, with the library visible to many, from all four directions.
This cross section shows the relationships between the Library’s components and its surroundings: the reading room with commanding views towards the Greenbelt, the urban room that connects the functions of the campus, and the plaza facing downtown.
The view from the Greenbelt and Anne Frank Human Rights Memorial towards the Library Campus, with the reading room facing the river and the Library's functional spaces facing the 8th Street promenade.
The program for the complex includes three primary components: the central library, a 300 seat theater, and the art center. Each is in itself a significant component, yet are brought together into one institution whose sum total is greater than the parts.
From 8th Street, visitors rise up to the entry plaza, which hosts community events and leads into the urban room. The plaza and the urban room serve to organize and connect the multiple functions of the campus: the Library, the Theater, and the Arts and History Center.


